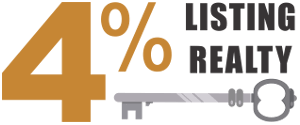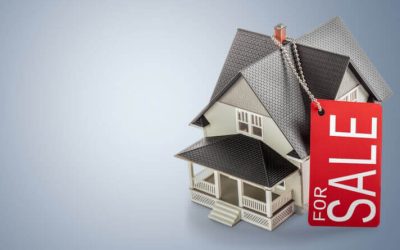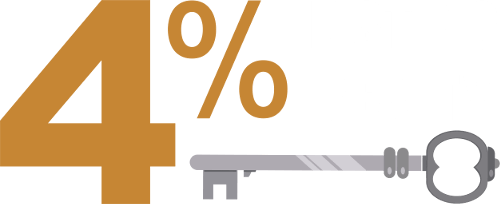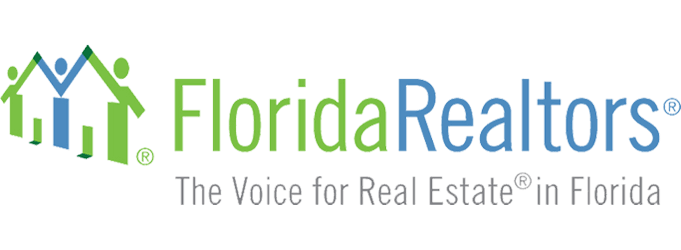Find Your Next Home
7975 SE Villa Circle Hobe Sound, FL 33455
Due to the health concerns created by Coronavirus we are offering personal 1-1 online video walkthough tours where possible.




FULLY FURNISHED, ''TURN KEY'' AND COZY, DESCRIBES THIS SOUGHT AFTER VILLA OF HOBE SOUND UNIT. ENJOYTHE EXCEPTIONALLY MAINTAINED GROUNDS IN THIS 55+ COMMUNITY. THE BEAUTIFULLY UPDATED UNIT OFFERS 2 BEDROOMS, 2 BATHS, & A LARGE LAUNDRY AREA, ALL TASTEFULLY TUCKED INSIDE 1026 SQ FT., HIGH CEILINGS, OVER YOUR LIGHT BRIGHT UPGRADED KITCHEN & BEAUTIFUL BATHROOMS. STEP OUT ON YOUR ROOMY FRONT PORCH FOR DINING OR RETREAT TO THE BRAND NEW SCREENED IN LANAI CREATING OUTDOOR PRIVACY. 2019 ROOF, NEW GUTTER SYSTEM, NEW RANGE AND NEW MICROWAVE, TWO PETS ALLOWED NOT TO EXCEED 30 POUNDS TOTAL. PICK-UP TRUCKS ALLOWED NO LARGER THAN 1/2 TON. BEAUTIFUL COMM. CENTER WITH POOL,TIKI HUT & ROBUST SOCIAL SCHEDULE. CENTRALLY LOCATED TO 195, & DOWNTOWN HOBE SOUND SHOPPING, EATERIES & OF COURSE THE BEACH.
| 2 weeks ago | Listing updated with changes from the MLS® | |
| 2 weeks ago | Status changed to Active Under Contract | |
| 3 weeks ago | Listing first seen online |

All listings featuring the BMLS logo are provided by BeachesMLS, Inc. This information is not verified for authenticity or accuracy and is not guaranteed. Copyright © 2024 BeachesMLS, Inc. (a Flex MLS feed)
Last updated at: 2024-05-16 09:10 PM UTC








Did you know? You can invite friends and family to your search. They can join your search, rate and discuss listings with you.