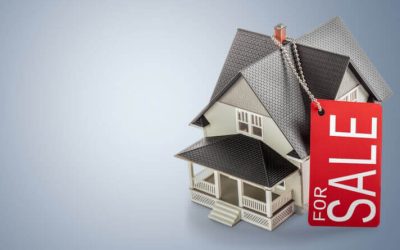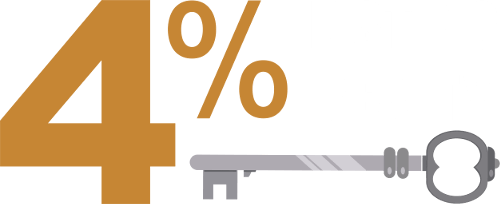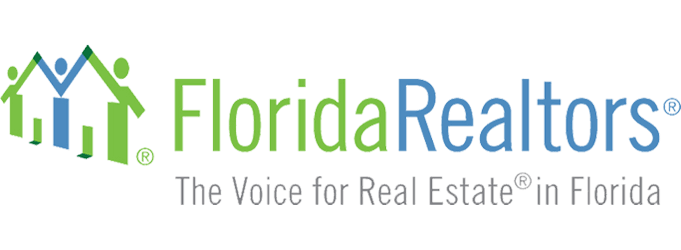Find Your Next Home
8161 SE Eaglewood Way Hobe Sound, FL 33455
Due to the health concerns created by Coronavirus we are offering personal 1-1 online video walkthough tours where possible.




Welcome to 8161 SE Eaglewood Way, an exquisite single-family home nestled within the serene confines of a private 55+ community. Boasting 3 bedrooms, including a versatile den or office space doubling as a third bedroom, and 2 full bathrooms, this residence offers a comfortable and spacious layout suitable for a variety of lifestyles. Step inside to discover a meticulously designed interior featuring a well-appointed kitchen, a cozy study, a welcoming living room, and a generously sized dining/sitting area. With 1,722 sq ft of living space and a total area of 2,232 sq ft, this home provides ample room for relaxation and entertainment. The front view showcases a picturesque panorama of lush trees and native foliage, creating a tranquil ambiance for residents to enjoy. Meanwhile, the back
| 4 days ago | Listing updated with changes from the MLS® | |
| 4 days ago | Status changed to Active | |
| 2 weeks ago | Listing first seen online |

All listings featuring the BMLS logo are provided by BeachesMLS, Inc. This information is not verified for authenticity or accuracy and is not guaranteed. Copyright © 2024 BeachesMLS, Inc. (a Flex MLS feed)
Last updated at: 2024-05-09 07:30 AM UTC








Did you know? You can invite friends and family to your search. They can join your search, rate and discuss listings with you.